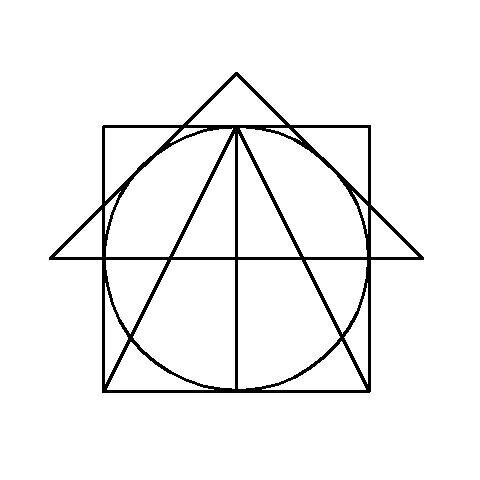CADTech | Churchill Architectural Design
Our main focus is designing, preparing permit drawings, and obtaining building permits for a typical home owner in the province of Ontario.
Most of our work consists of residential projects of the following (but not limited to):
-Single or Multi Family houses
- 1 or 2 storey additions
-3rd storey additions
- cottages
-bunkies
-decks/porches
-garages
-kitchens, bathrooms, interior renovations,
-basement renovations & walkouts
-basement lowering drawings, and similar projects.
We are also now doing Laneway and Garden Suites. With our first project in the High Park Roncesvalles Area of Toronto.
Our work can also include Small Buildings (such as small retail, office, & commercial) as defined by the Ontario Building Code (under 6,458 square feet or 600 square meters) and under this criteria is included in the scope of design work of our legal qualifications. We also do contract work for larger projects. A portion of our work has been done in the Retail & Commercial market. Some of our drafting work has even been done for the Industrial Design Market.
3D modeling and 3D printing are additional services.
The construction of some of these projects we can organize upon request. See our Services section of this website.
CADTech Drafting Services, & Churchill Architectural Design are, at the moment, a sole proprietor company. Family run and with aspirations to still grow.
Heath Churchill is a licensed Architectural Design Technologist. Carries Liability Insurance w/ BCIN, and a Stamp.
Is recognized by the Ministry of Municipal Affairs and Housing of Ontario as a Registered Public Designer.
Is a Member of the Association of Architectural Technologists of Ontario (MAATO).
Is an associate member of the Ontario Building Officials Association (OBOA).
Is an associate member of the Ontario Building Envelope Council (OBEC).
Over 30 years of experience in the architectural design, construction, and development industry.
Thank you!
Heath W. Churchill, MAATO, BCIN, OBOA, OBEC
Architectural Design Technologist


