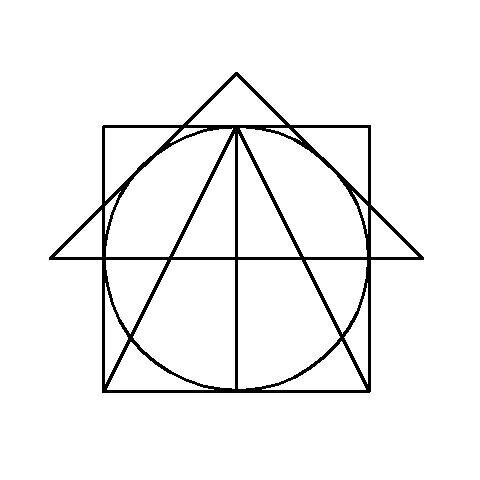Essex St. Addition, Toronto, Ontario
Second storey back addition, over an existing first floor kitchen on site of bad soils conditions
Second storey addition over an existing kitchen is an extra high space with lots of glass facing east.
Project made use of helical piles to reinforce the existing foundations and avoid underpinning of the neighbours and to deal with the findings of the soils report obtained by the owner.
The existing kitchen below was able to be left more or less as is except for a new ceiling.
As this project had special soils conditions, and needed helical piles a structural engineer was required to be hired.
Pictures of the new second storey addition near completion in the winter time, from the back lane. As the addition is so large you can’t really capture it from the backyard, or behind the large garage. The existing garage is basically the full width of the lot. It requires viewing off to the side further away from the property, in this case from the laneway.






